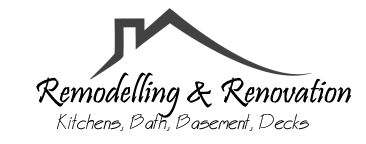Custom Kitchens
7 Considerations Before You Remodel Your Kitchen
Thinking of remodeling your kitchen? Here are seven key things to consider first.
Do you hate your kitchen? Old cabinets, outdated appliances, scratched laminate counter tops…whatever it is that you hate, don’t just run out and buy a replacement. Before you make a move, here are a few things you might want to consider.
Factors such as layout, design, appliance choices, and budget are all important considerations. To help guide your choices, here are seven keys to a successful kitchen remodel.
A well designed kitchen triangle
1.
Consider the ‘kitchen triangle’. This represents the path from the refrigerator to the sink to the stove and then back to the refrigerator. You want this triangle to be efficient while still allowing access to counter space for preparation. This is one reason why kitchen islands are popular. By moving the sink to the center of the kitchen, it frees up more room for counters.
2.
Consider if some or most of your old kitchen layout will work. It is a way to cut the overall cost of remodeling. By leaving the sink and appliances in relatively the same position you can still change some of the cabinetry around to be more efficient. Rearranging where major appliances will go adds extra expense, including new wiring and plumbing. Take this into account before you change things up. Alternatively, consider taking out a wall or a doorway to change the design of the kitchen if you want a drastic change.
3.
Do you want to upgrade your appliances, or will you keep the current ones? If you plan on an upgrade you’ll need to know the size of your current space and whether you’ll need to expand it or not. You’ll also need to know what kinds of outlets and plumbing they will need. Having this information first will help you lay out your cabinets.
The right cabinetry makes a huge difference.
4.
You’ll next need to figure out whether you want custom cabinets or prefabricated cabinets. You’ll need to go through your kitchen with a tape measure and graph out how much space your current cabinets take up. Lay it out on graph paper to scale and then make adjustments for the size of your new appliances. Get creative with a few different layouts. If you want help measuring, many large DIY stores have specialists that can come to your home and help you.
When laying out your kitchen, make sure you take into account which way all the doors swing. You don’t want any door in the kitchen to block your way while you’re cooking. For instance, putting a dishwasher in an island could cause the door to block the way when opened.
5.
Consider getting Energy Star rated appliances. These appliances are the most energy efficient on the market today. Also look for a sticker on any new appliance that shows the average cost of operation. You may be able to save money in the long run if you use energy-efficient appliances.
6.
Next comes lighting. When considering lighting options, first look at the amount of natural light that currently comes into the kitchen. Often, more light can be added to a room by simply changing the size or type of window. If you’re going to do a major overhaul of your kitchen, why not consider improving the window as well? Natural light is best for energy efficiency.
There are lots of options for artificial lighting as well. Simple under cabinet lights add illumination to work spaces and can make your kitchen look and feel bigger. As long as the work areas are adequately lit, the choice is yours on how you want your lighting to look.
Lighting in this kitchen combines pendent lights over the island and inset ceiling cans around the perimeter.
7.
Finally, consider your counters. Granite or slate counter tops are certainly dramatic, but can be expensive and higher maintenance in the long run. If you still want stone, concrete counter tops are an option, or consider getting a butcher block counter top. And of course there’s always composites in a wide array of colors, though these won’t last as long. By tackling these seven steps first before making final decisions, you’ll have a much smoother renovation. Planning before a renovation is never wasted time. Get out a tape measure and some graph paper and start dreaming of what you can do with your tired kitchen.
